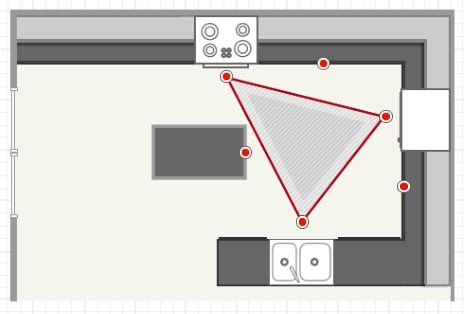Tip of the day:
If there are two cooks in the kitchen a minimum of 1200mm (47″) is required for one person to edge past the other by turning and passing with bodies parallel.
Tip of the day - Blog - KD Max 3D Kitchen Design Software South Africa
Main menu:
Tip of the day
Kitchen Design
The ultimate goal of kitchen design is being able to plan an efficient, safe, functional and aesthetically pleasing layout. How this is achieved can be quite confusing for those with little idea of the complexities of design. In order to make sense of kitchen design, one must first be able to grasp both the tangible and intangible considerations of space planning.
Tangible considerations are in essence, factual data such as existing space constraints of your kitchen, lifestyle requirements, appliances, building regulations, kitchen standards and your budget.
Intangible aspects of kitchen design relate to the physical ambience of the space such as mood and character as well as look and feel. Other intangible aspects to consider are basic design theory which includes Elements of Design (colour and light, form and space, shape and texture) and Design Principles (scale, proportion, balance, unity, emphasis and rhythm).
Of course you will have your own predetermined ideas on how your kitchen will look, feel and function. The way in which you envisage your kitchen will directly relate to your personality, tastes and lifestyle. But how do you create your perfect kitchen when you have little to no idea about kitchen design? Engage the services of a kitchen designer.
A good kitchen designer will have certain characteristics such as skill, style, flair and empathy. Skill is learnt by study and practice. The designer will have a thorough grounding in Principles and Elements of design. Style is developed through observation and practice. It is an ability to determine the best materials from a variety of choices coupled with the ability to use fashion as a tool (but not be a slave to it). A well styled kitchen will have timeless appeal. Flair is an imaginative expression that can make a kitchen distinctive. Empathy and sensitivity is the mark of a good designer. In order to determine and truly express the clients tastes and lifestyle, the designer must listen intently to the client and observe at all times.
Basic Kitchen Layouts
Basic Kitchen Layouts
There are four main kitchen layouts: “Galley,” “L,” “U,” and “G” (Peninsula). Each accommodates a work triangle in its own way.
Galley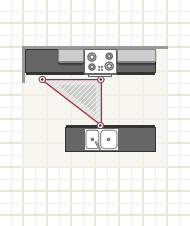
Efficient, but counter space is limited and foot traffic can be disruptive.
L-Shaped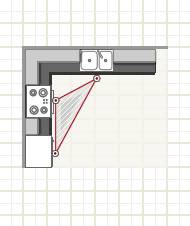
Popular. No foot traffic crosses through work triangle. Lots of counter space.
U-Shaped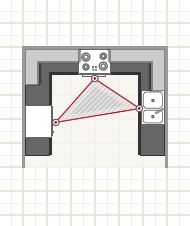
Surrounds the cook with appliances and counter space. Ideal for an island if the “U” is big enough.
G-Shaped (Peninsula)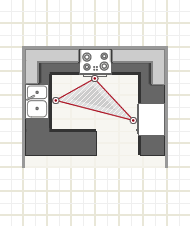
Cozy. Lots of counter space. Links the kitchen to the dining area with a common counter surface.
Getting Started With Kitchen Layouts
Getting Started With Kitchen Layouts
In larger kitchens, an island (or two) can break up the space in attractive ways, help direct traffic, provide convenient storage, and present the chef with useful countertop work space that borders (but does not block) the work triangle. For good traffic flow, islands should have at least 3 or 4 feet of aisle on each side. A small peninsula may be a good alternative to an island in kitchens where space is limited. Never put an island in a kitchen where two points of the work triangle are on opposite walls; it will get in the way. As you move items around in the plan, always remember your work triangle.
Work Triangle
Work Triangle
Basics
As you prepare food, you naturally move between three places where you do three different tasks: clean-up, cooking, and food storage your sink, cooktop and refrigerator, respectively. Imagine a triangle that connects them. This is your work triangle, and it’s the heart of your kitchen design. Ideally, each side should be at least 4 feet long, but less than 9 feet long. Of course, you’ll also need a place for food preparation like cutting, and the most efficient place for that is within your work triangle. It could be a countertop on an island, or between the cooking and food storage zones.
To view more information on the different task zones, mouse over the corresponding hotspots  .
.